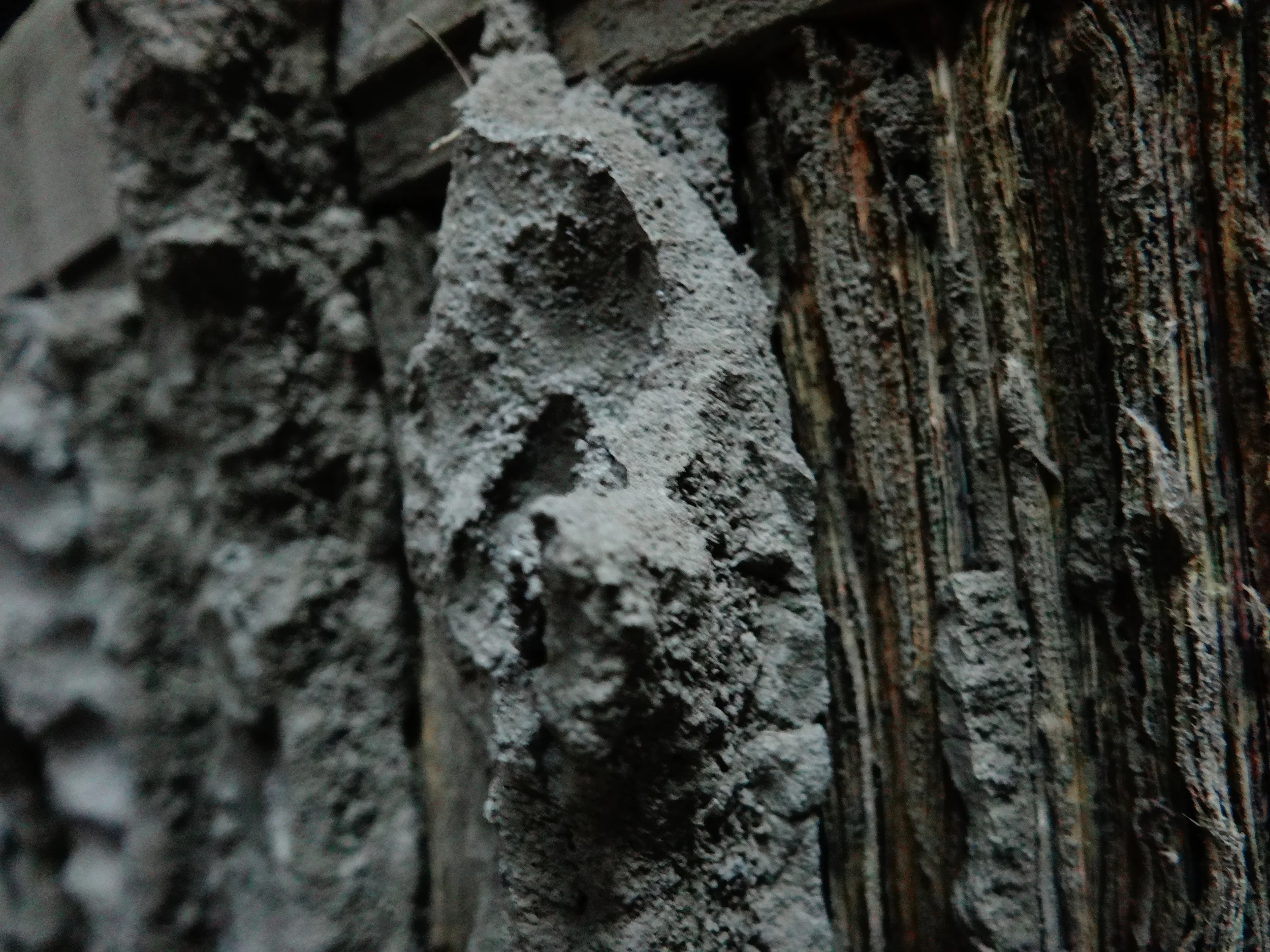
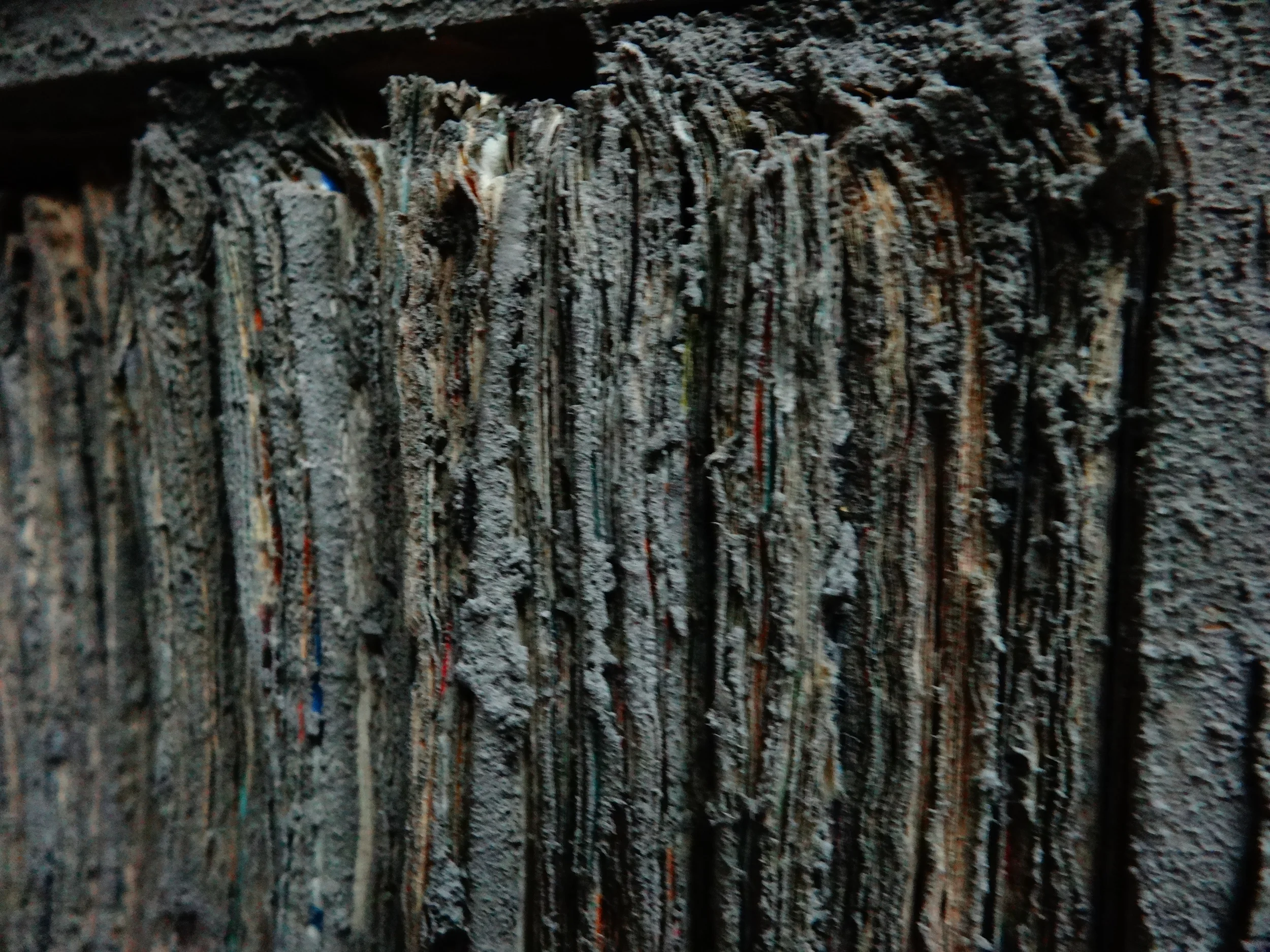
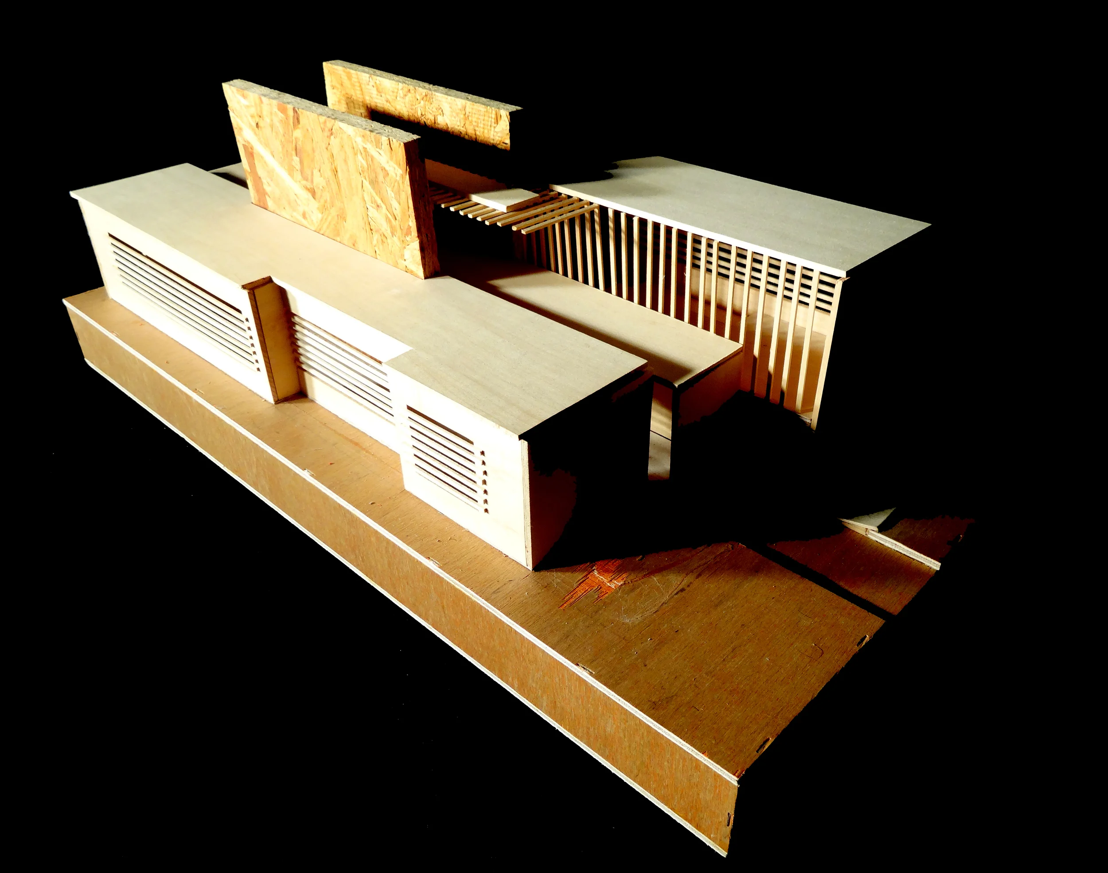
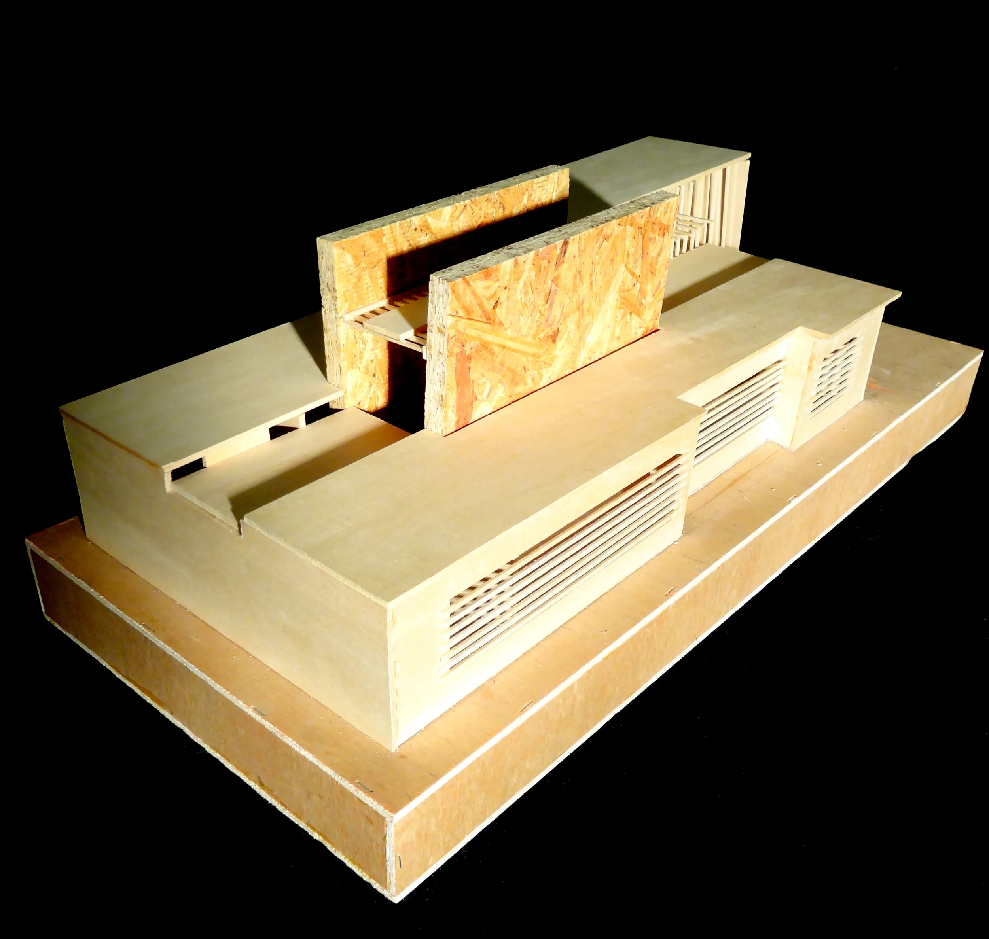
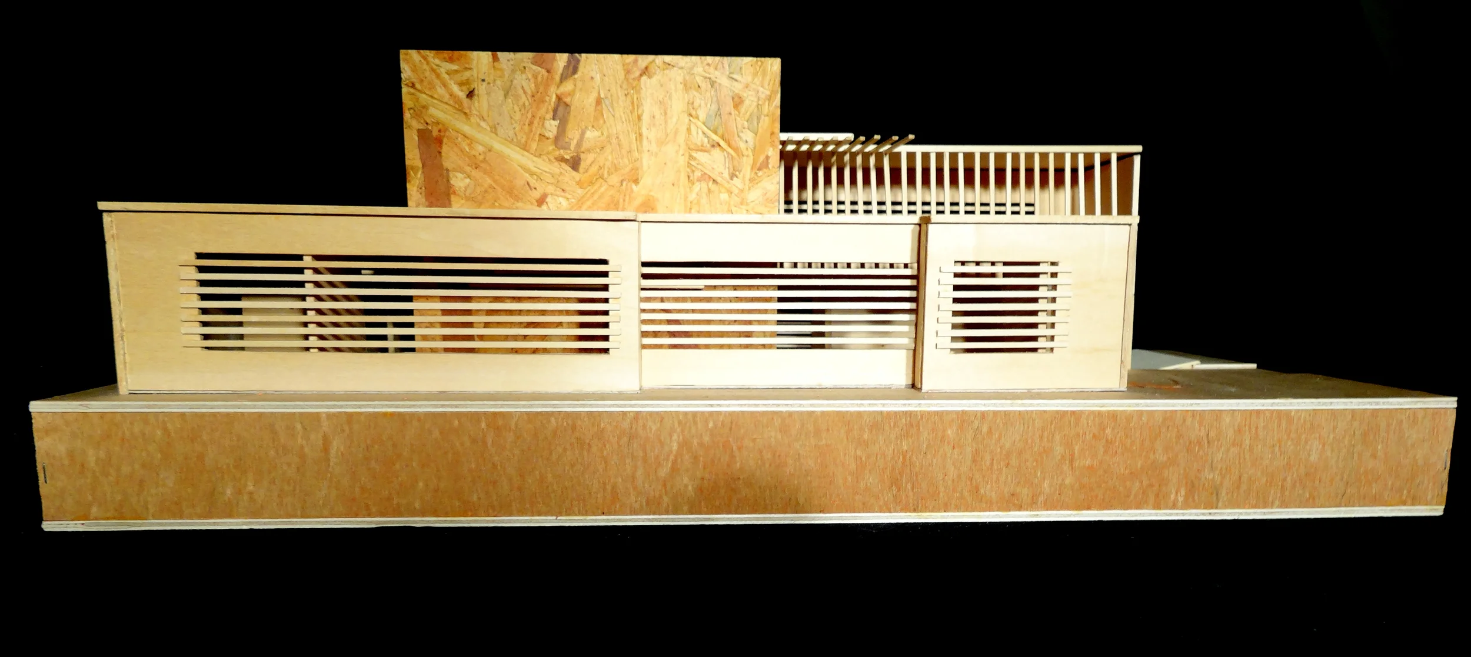
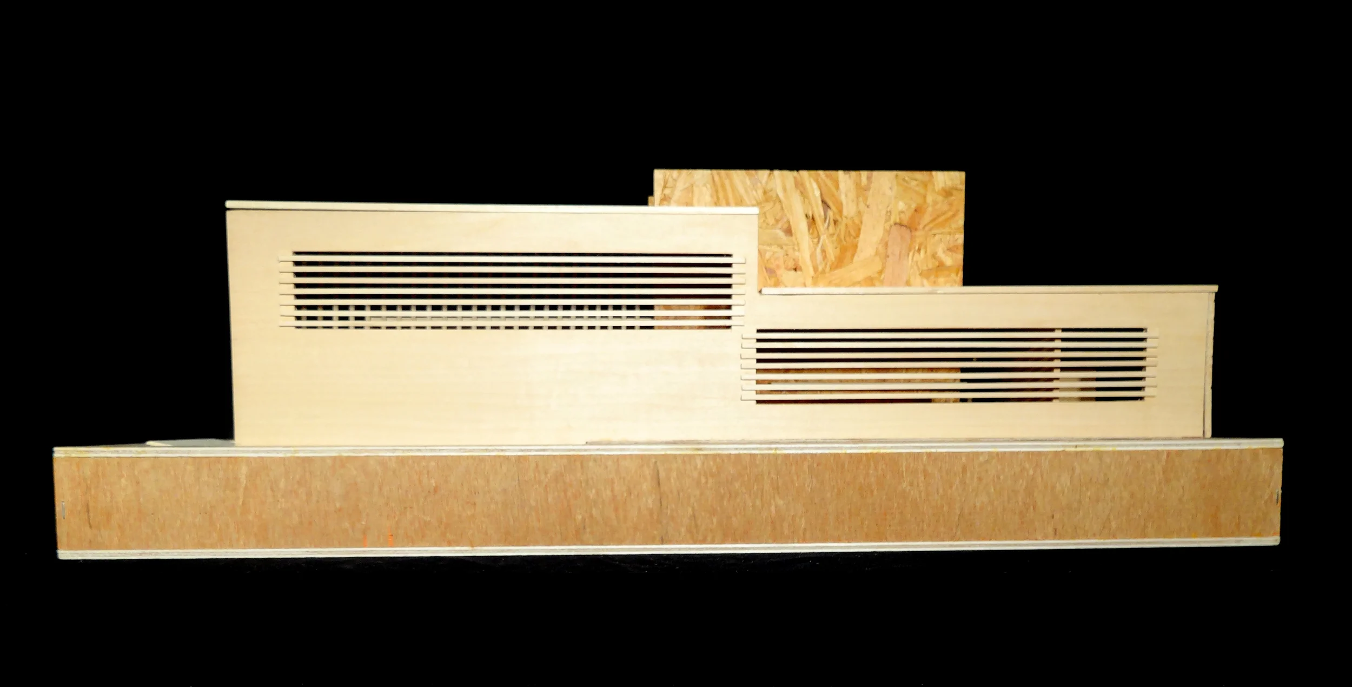

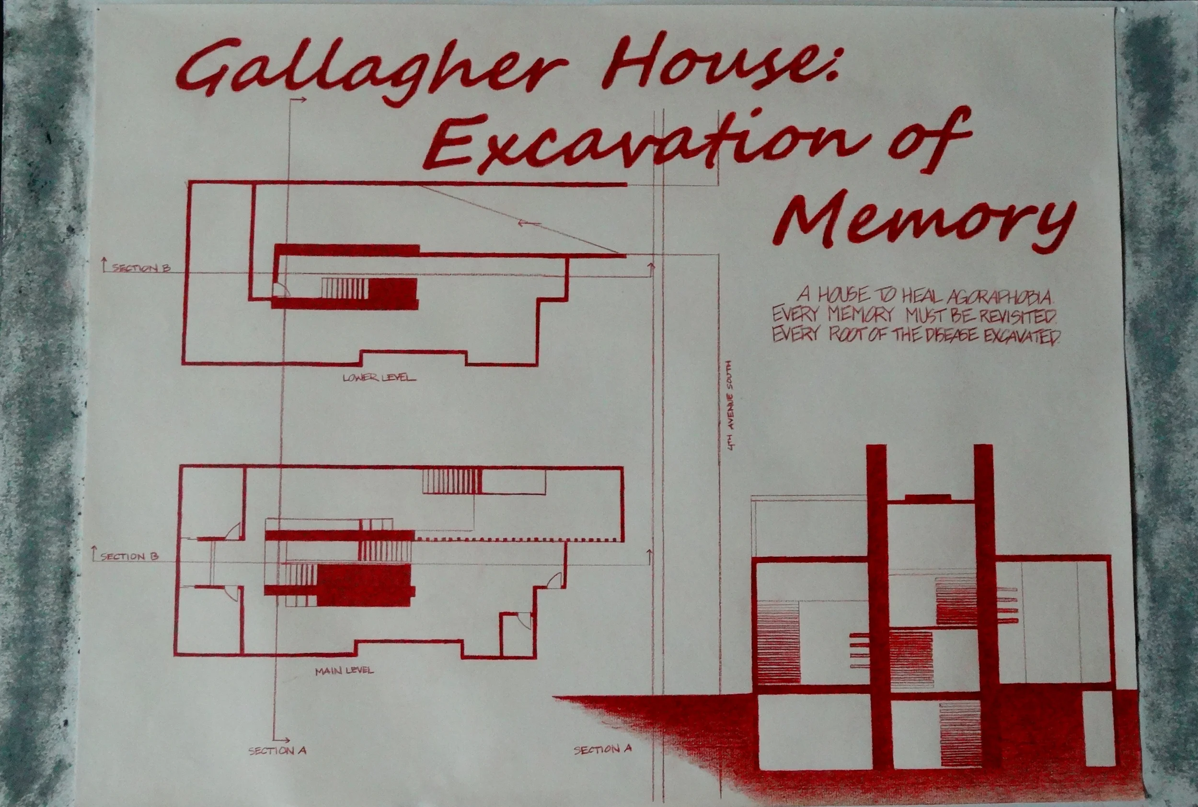
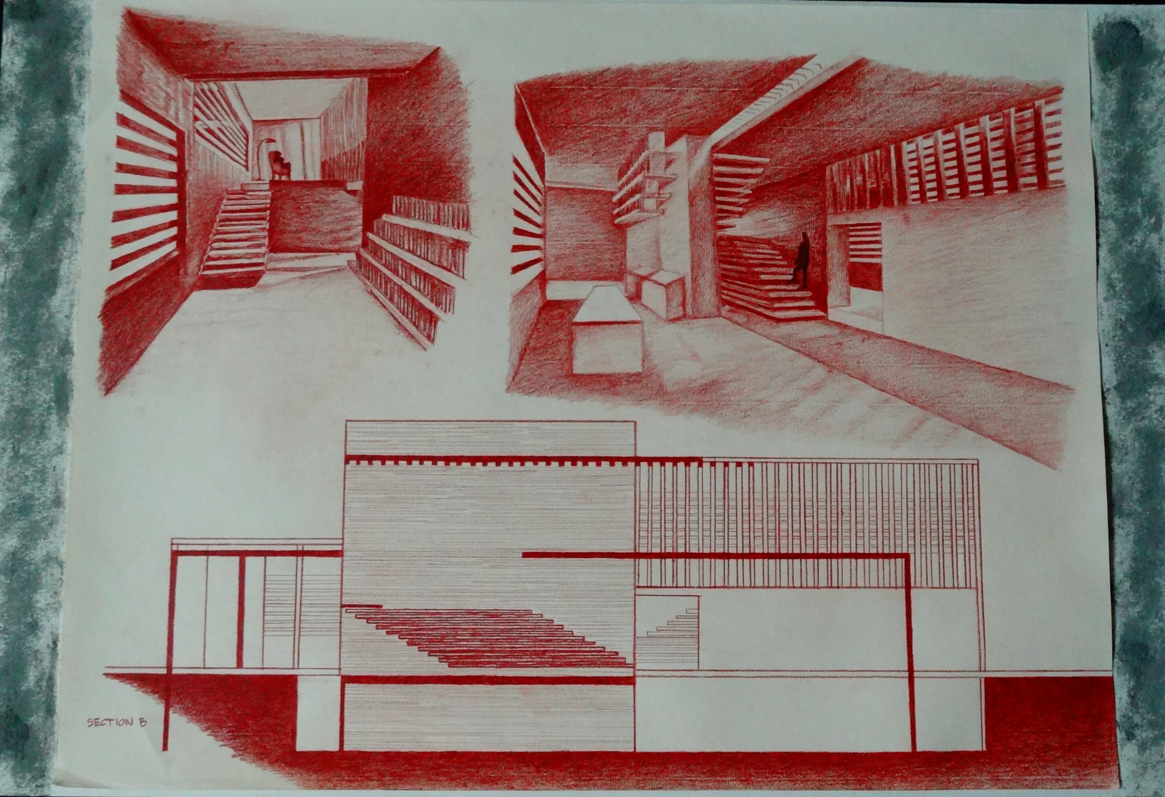
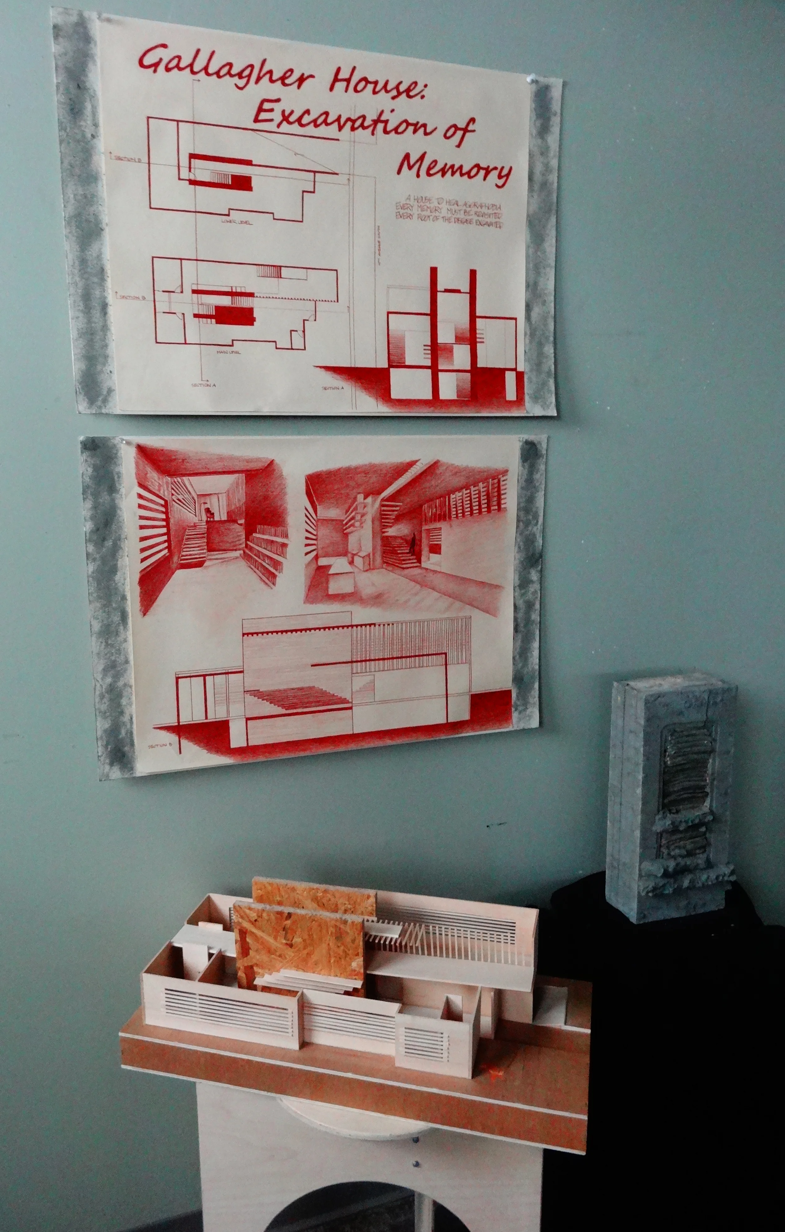

A home to facilitate the healing process for an agoraphobic woman and her twin sister. Her story is told through the creation of an artifact: layers of newspaper clippings represent the memories of a formative past that has been suppressed by the crushing weight of an anxiety disorder - here, embodied by a coiling case of concrete. Through a ritual act of participation, the concrete is uprooted by unraveling the rope beneath it to reveal layers of tainted memories.

The resulting architecture builds upon the metaphors discovered in the creation of the artifact to produce a sensitively curated healing environment.

A vault-like library constitues the core of the home; its bookshelves are split and pushed apart to pierce through monolithic stone walls, producing vertical circulation on the interior of the resulting enclosure. The home is designed in layers to produce a progressive hierarchy of intensely private to semi-public spaces. The staircase at the center of the home advances from the underground garage through the security of the heavy library walls to the rooftop garden, providing a safe and comfortable environment for re-integration with the public realm.